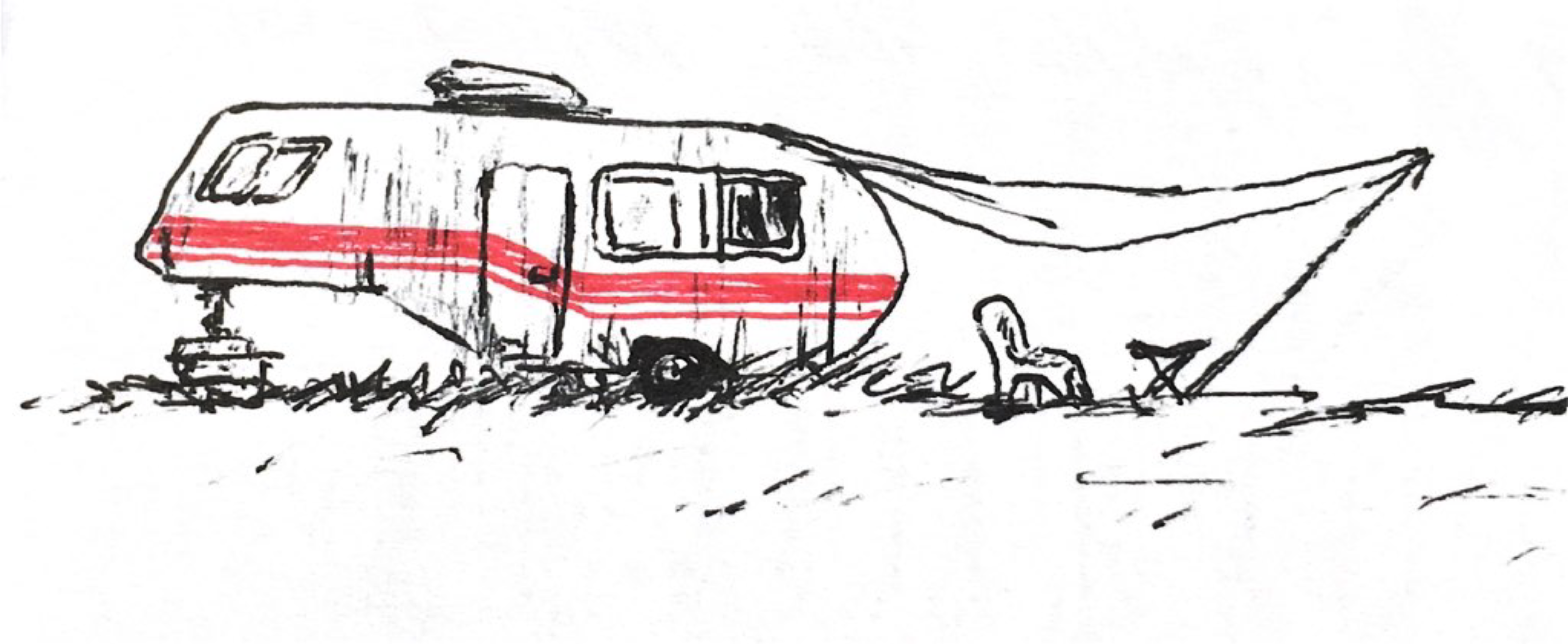VIGNETTES
The Biotic Diffuser features ample porch space, open to the public, allowing residents and TAC Farms students to commune. Community gardens, a market space, and a teaching kitchen all work to build a sense of unity and empowerment around food, shifting the current tendency to grow for others, without enjoying the produce, to sharing and enjoying that which is sown on Allensworth land.
Along with building cultural and community vibrancy, the project also acknowledges and assists the material needs of the Allenworth community as a whole, by providing drinking water through hydropanels and electricity through excess solar energy.
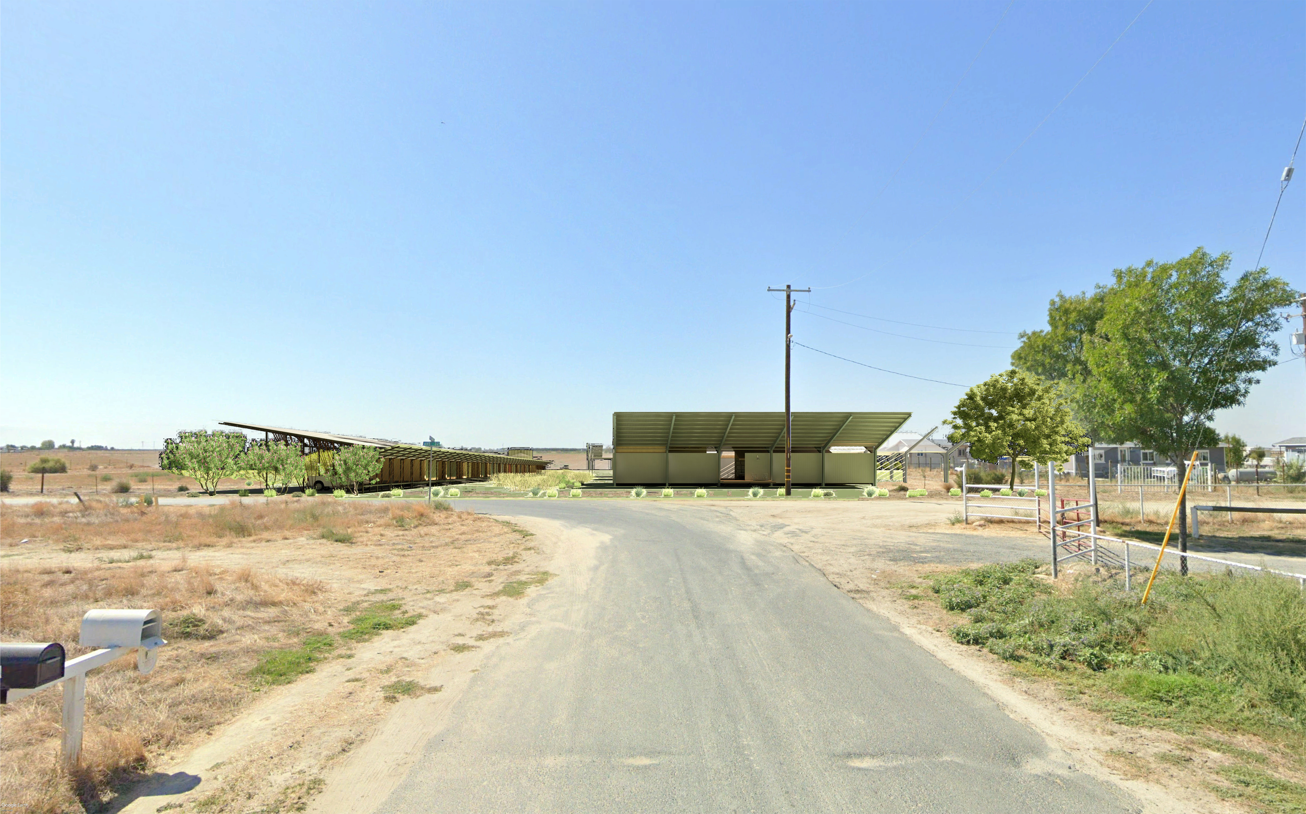
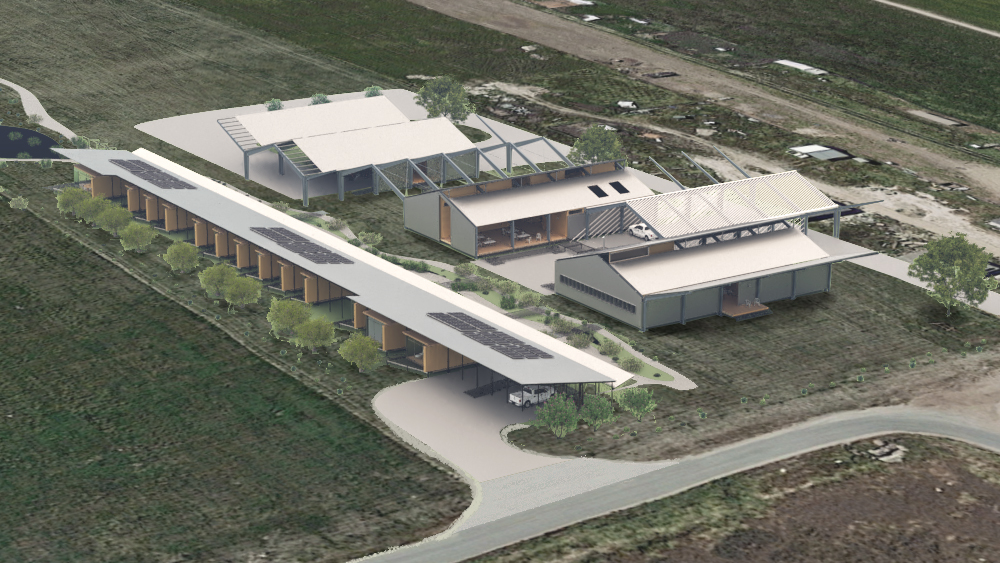
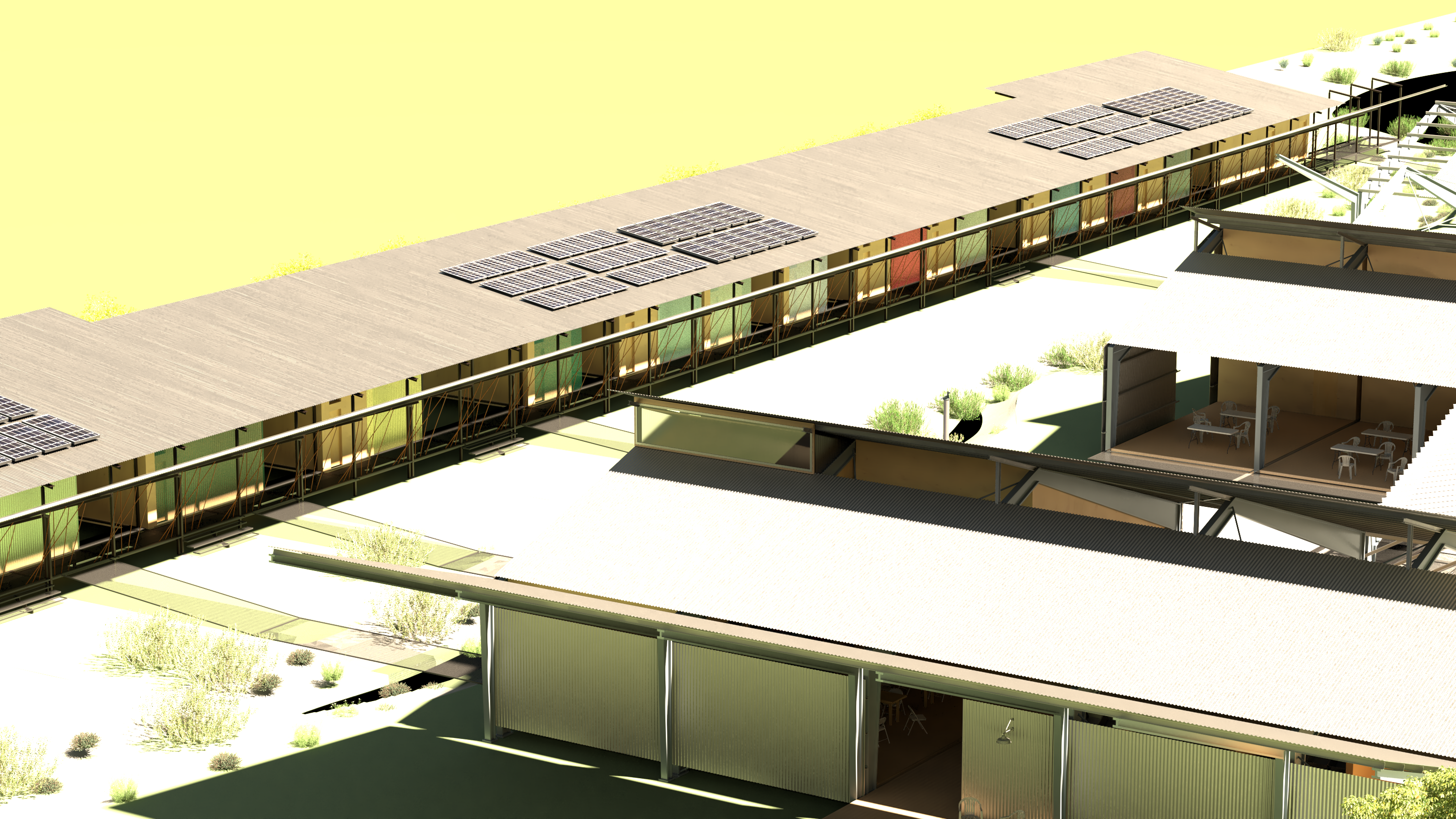
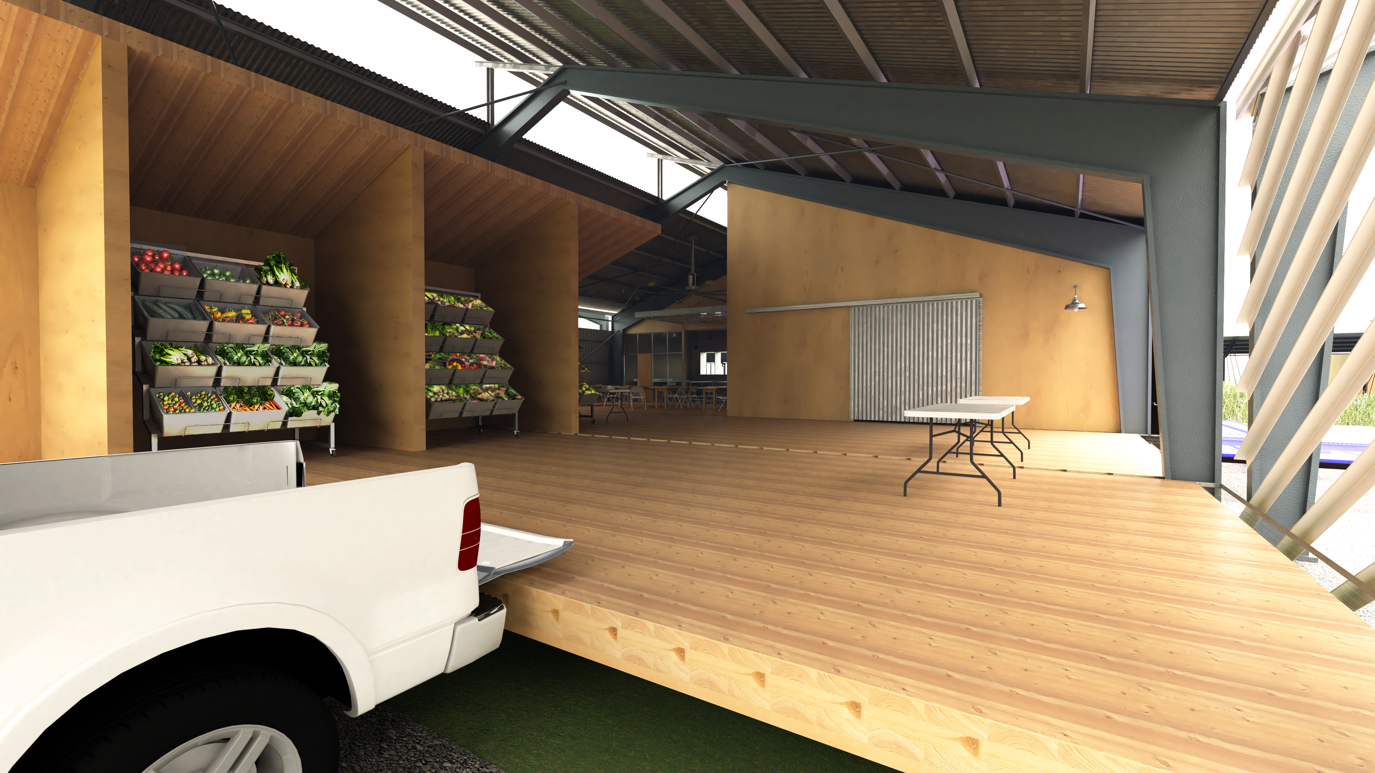

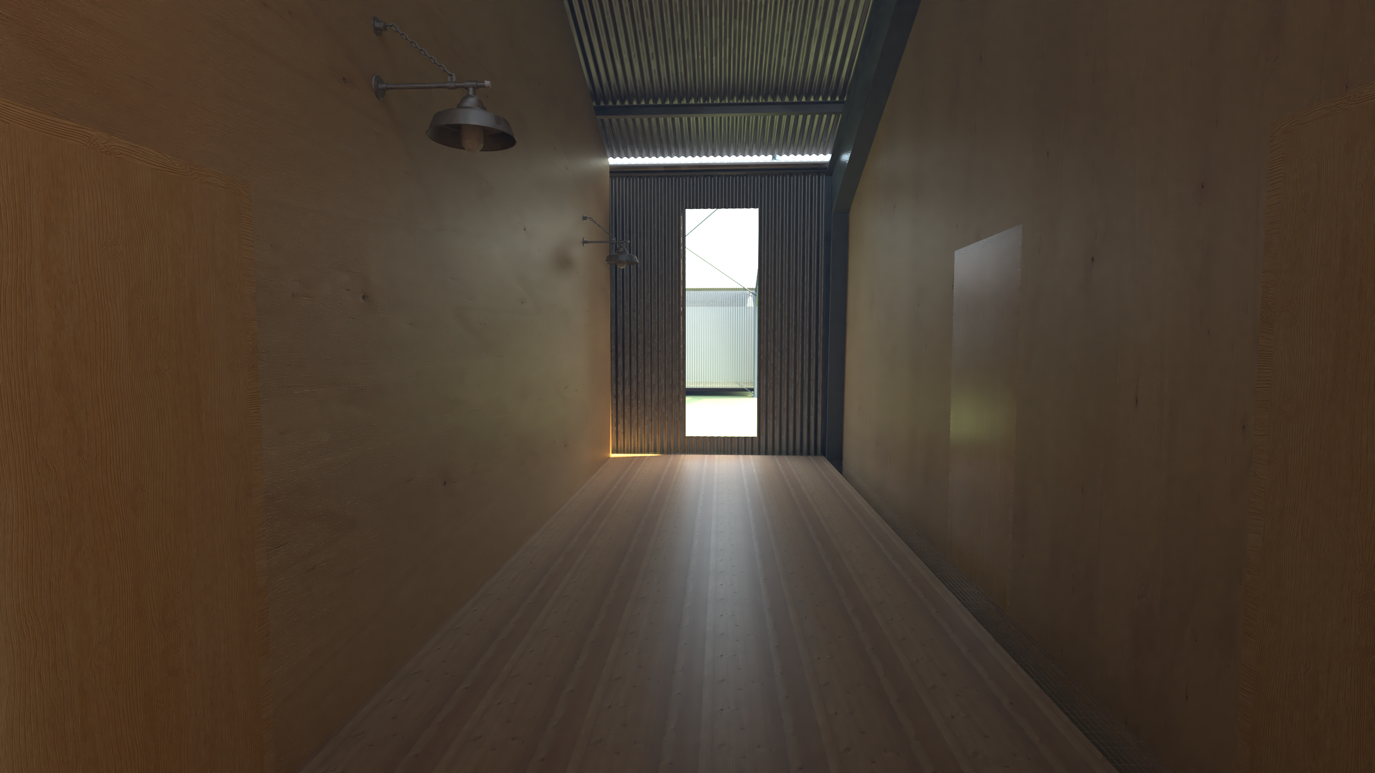
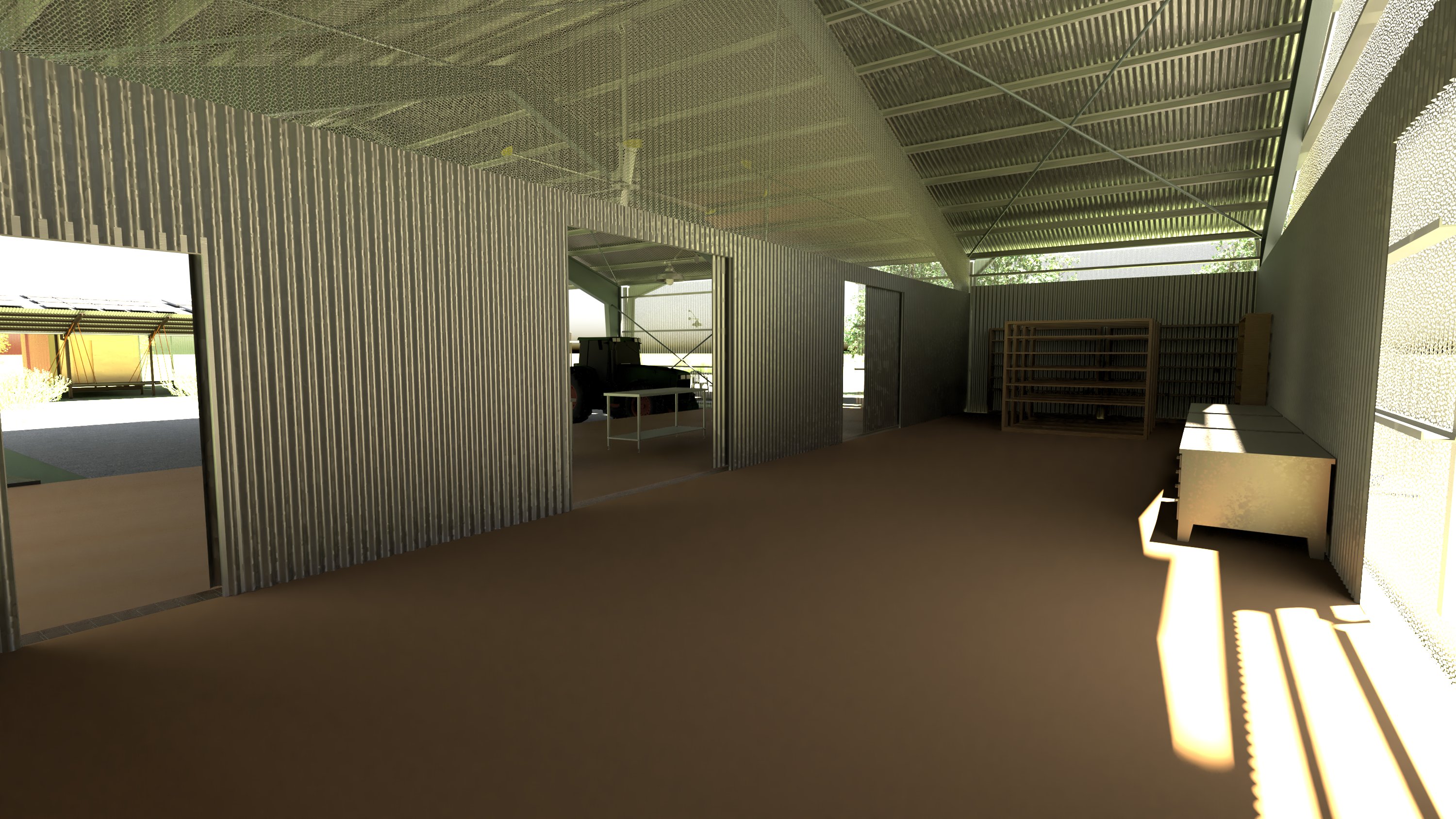



The design of the Biotic Diffuser seeks to produce exuberance within means, choosing select moments to sparkle. Though most of the project is unpainted to reduce cost, maintenance, and VOCs, these moments highlight colors drawn from Allensworth, celebrating the town and its character and history.
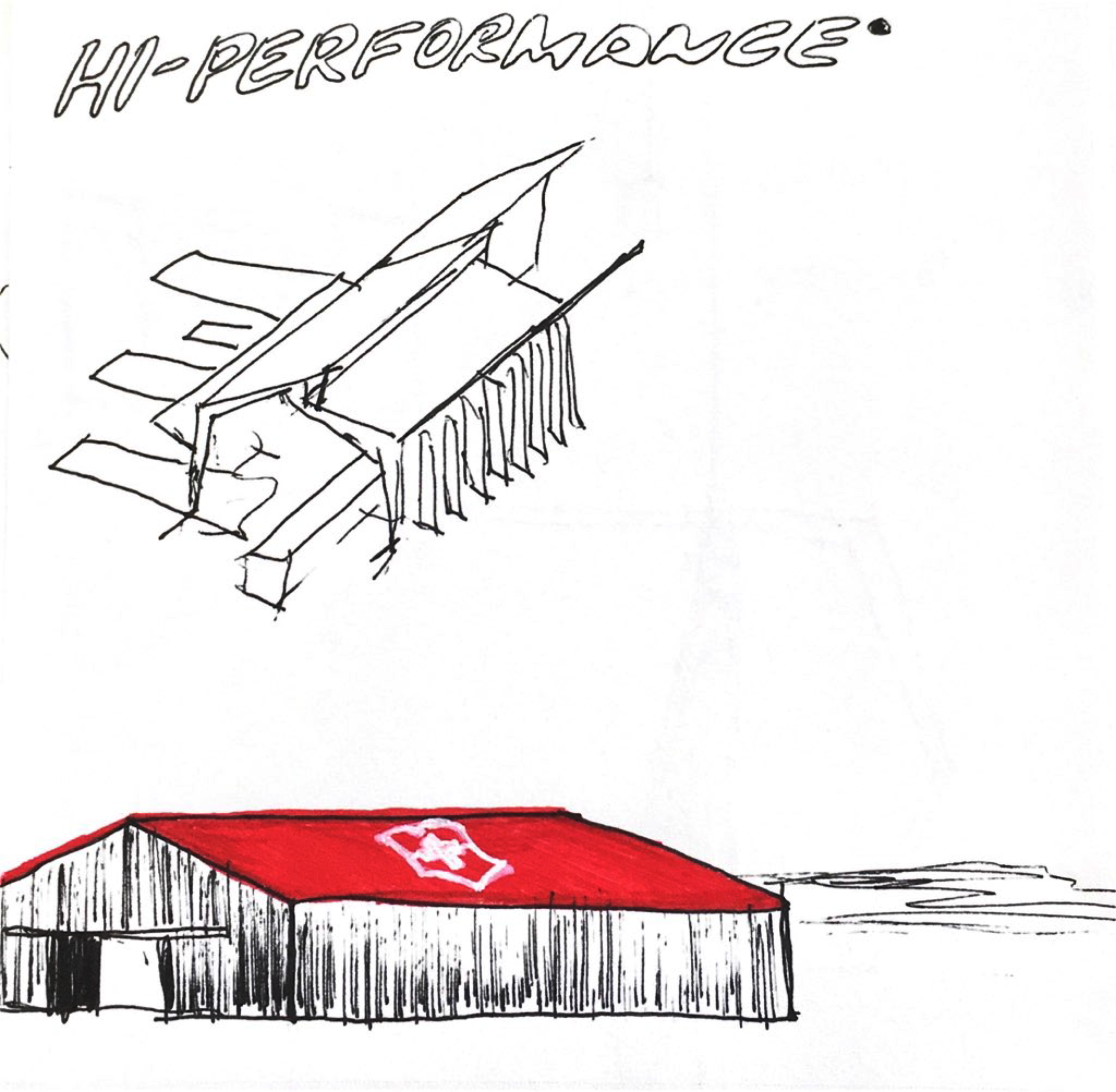
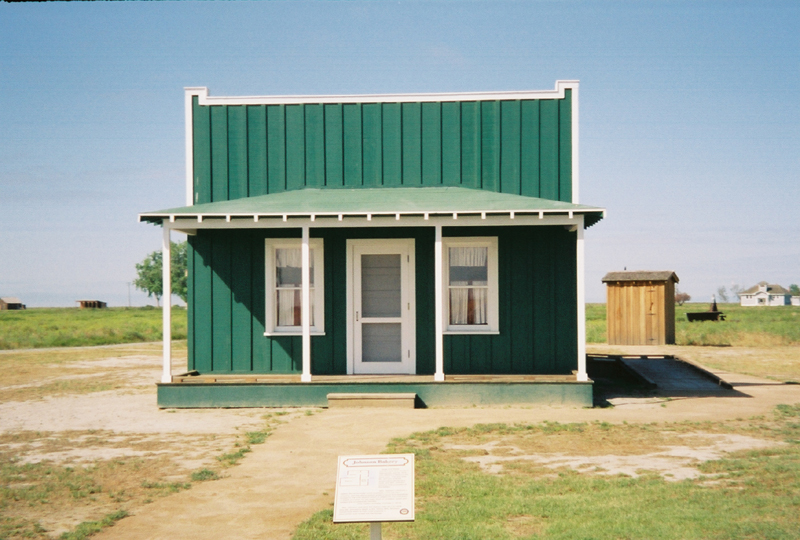
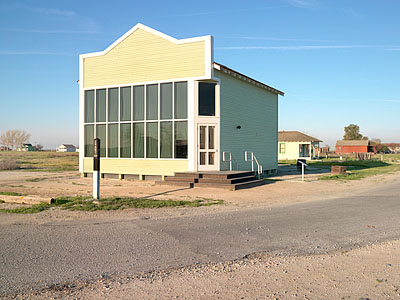

The original Allensworth features restored Sears homes in bright colors, which are used as the palette for the sliding corrugated metal doors that function both as an encloser for each residential unit, and, when opened, as a spatial partition, producing communal spaces facing east in between each CLT pod.
The kitchen is conceived of not only as a catering kitchen but as another classroom; an educational space where both farm education students and community members can learn to bring produce from farm to table. The tile floor draws its colors and pattern from improvised roofs in Allensworth, celebrating the town’s resiliency and spirit.
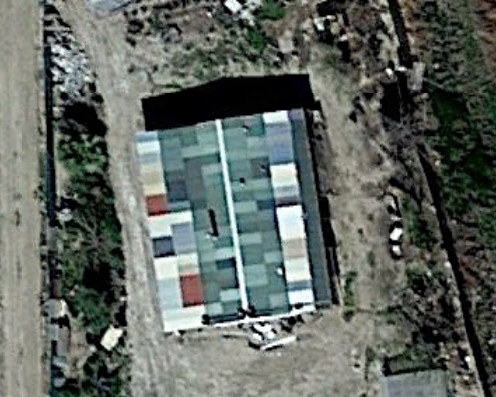
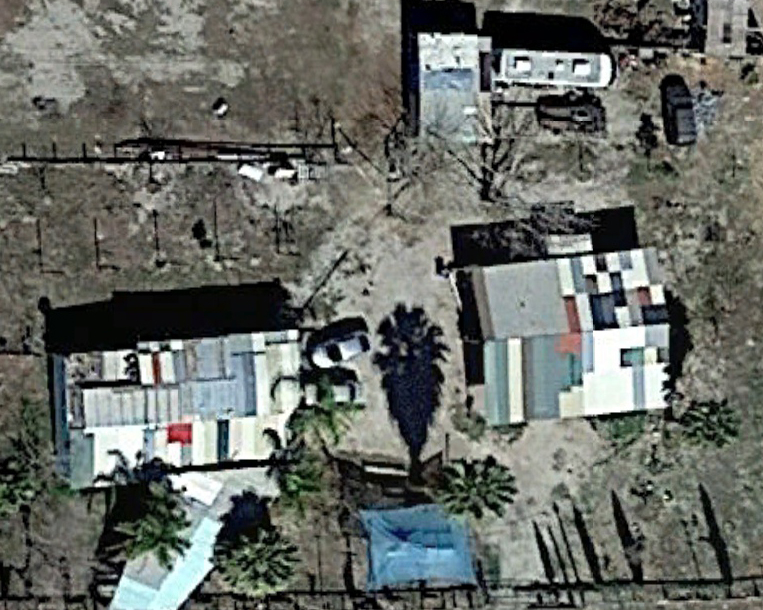


The Biotic Diffuser features ample porch space, open to the public, allowing residents and TAC Farms students to commune. Community gardens, a market space, and a teaching kitchen all work to build a sense of unity and empowerment around food, shifting the current tendency to grow for others without enjoying the produce, to sharing and enjoying that which is sown on Allensworth land.
John Hamilton and I worked hand-in-hand on this project – we joined our desks together with a custom-built chalkboard at the beginning of the semester. Deliverables were split up sometimes – he did most of the work on the models and sections, while I worked on the rendered images and plans – but this was due to sheer necessity. The ideation, development, decision-making, and rigor came to the table from both brains equally. All work is collaborative. The best collaborations become a frantic ongoing dance.
